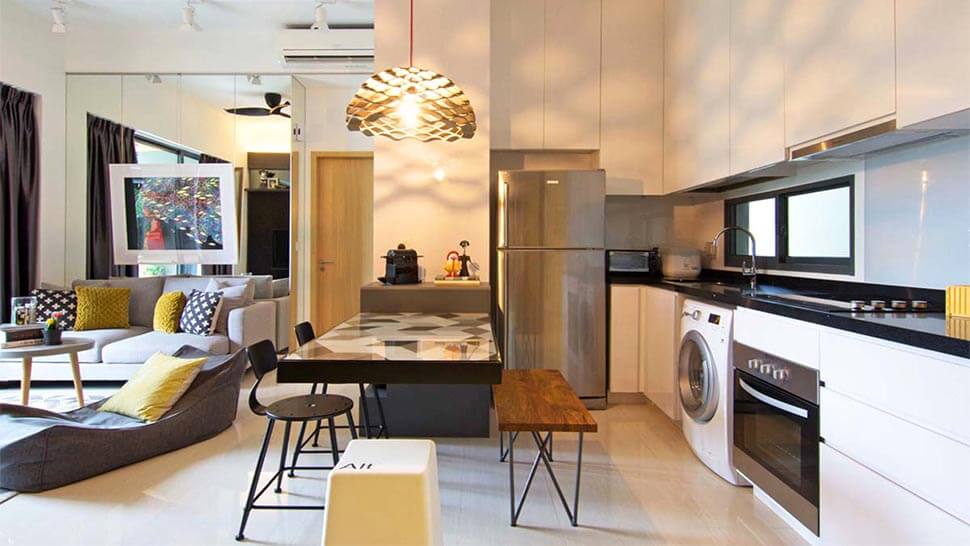


When the time came to design his own condo unit, Stan Tham of KNQ Associates had very specific concepts. “I wanted a place that would reflect my personality, and fit all the basic requirements and needs of my wife and myself. It should also be a place where I can store and display my collection of art, toys and books in a harmonious manner,” he says. With some ideas from his wife, he set out to design their ideal home
Because they had purchased the condo before it was built, Tham was able to customize the unit’s layout. “I requested for the developer to make modifications by pushing back the wall to the second bedroom (the common bathroom used to be ensuite). There is also an original door that allows access from the living room into this same bathroom but it faces the main entrance. I had them remove that as well.”
The renovation took approximately one month. Here are the tricks Tham did to create this fun and colorful 85sqm home.
To make the foyer feel more spacious, Tham installed full-height mirror panels framing the shoe storage to amplify the light and evoke the illusion that the space is wider than it is. He created a rusted iron effect on the wall (using Porter’s specialized paint) which contrasts the sleek mirrored wall. The designer also “made a bird cage lighting feature out of stuff I found from a furniture shop which was closing down, eBay and other online shops”.
From the foyer, you first see the dining area and open-concept kitchen before what Tham calls the TV area. The kitchen is the domain of Tham’s wife, who loves to cook. The dining table, which Tham had built in place of the kitchen island-counter that he demolished, can still double as a kitchen worktop. It houses the coffee station as well as an assortment of Alessi ware, which Tham considers art pieces.
“The dining table was made using geometric tiles I found in a local tile shop, overlaid with a clear glass for protection,” Tham says. You can find similar metal chairs locally at Match Contract, and a similar bench customized by Neo Craftsmiths Manila.
Tham clad the TV/entertainment area with a combination of fabric-look black laminate and a dark, three-dimensional foam-based wallpaper from design brand Arte for acoustical and tactile effect. Mirror panels were also placed in the living room to create the illusion of more space. The balcony is a little extension of her open-concept kitchen, where herb planters have been hung on the wall. You can get a similar rug locally at Decoliving Manila.
In contrast to the quirkiness and boldness of the other rooms, the master bedroom is simple, calm, and all-white. The textured wallpaper from Kelly Hoppen is paintable, says Tham, but he selected it for its visual effect. “I prefer a predominantly white scheme here for its serenity.”
The only bold stroke in the master bedroom is the pink neon light that creates a funky glow around the TV. You can get decorative lighting strips locally at Décor, CW Home Depot Ortigas.
Another modification in the condo that Tham requested was for a loft to be built in the second bedroom. “Once I took possession of the unit, I kept the loft but removed the long wardrobe below it to carve out a smaller wardrobe (with mirrored doors) and a work space for myself. I call this room my man cave,” he says. Wallpaper with a weathered brick pattern adds texture to his work area.
Article from realliving.com.ph | June 25, 2018



Thank You for Signing In
Complete your registration by filling up this form